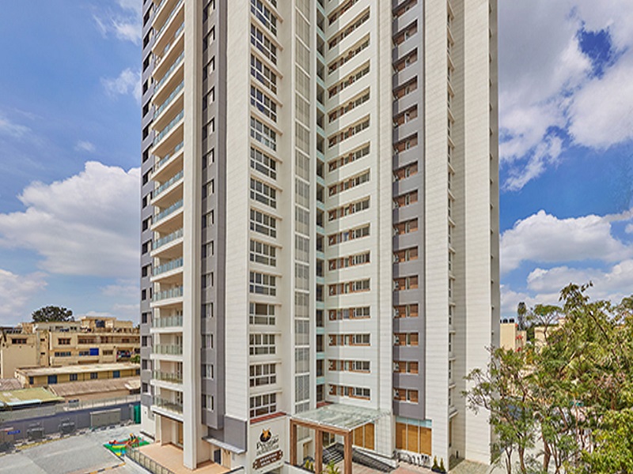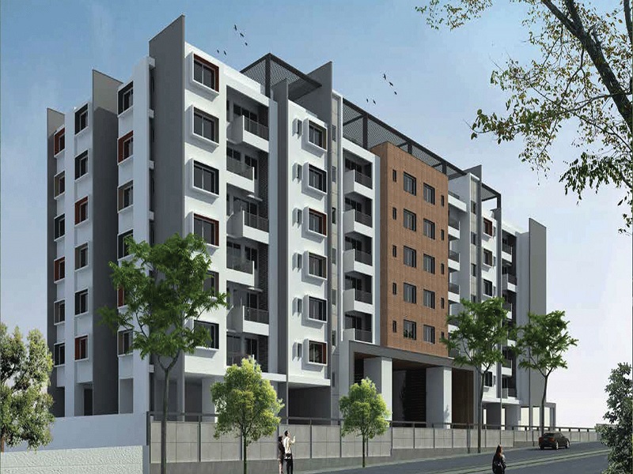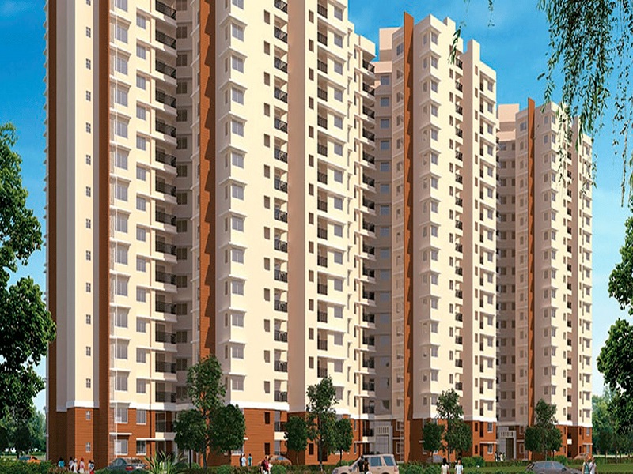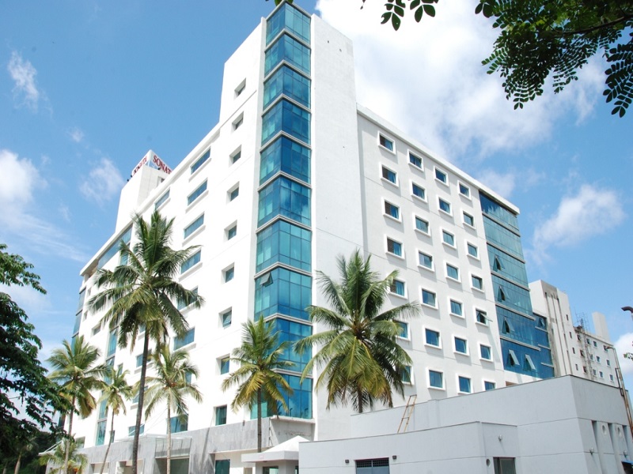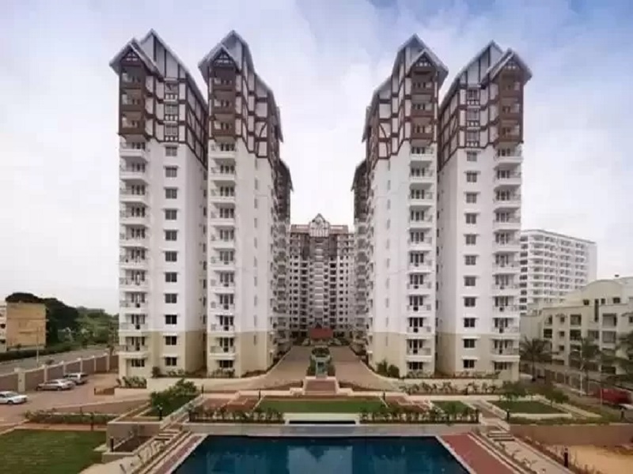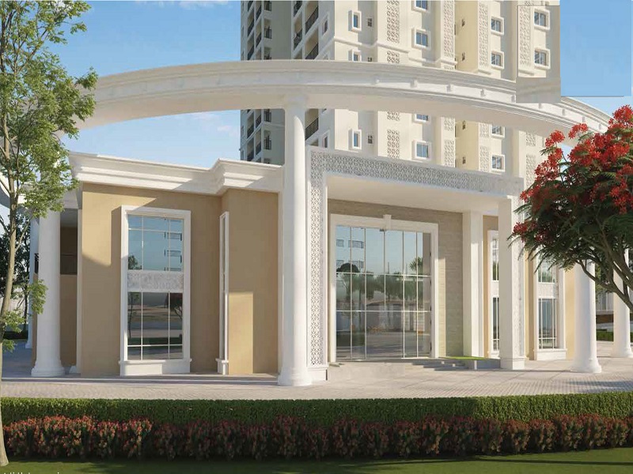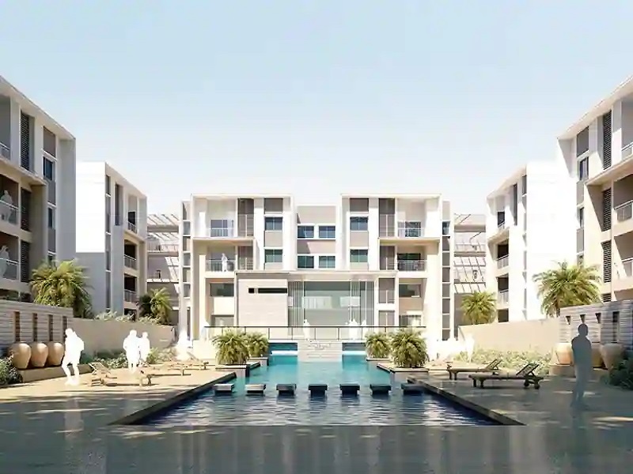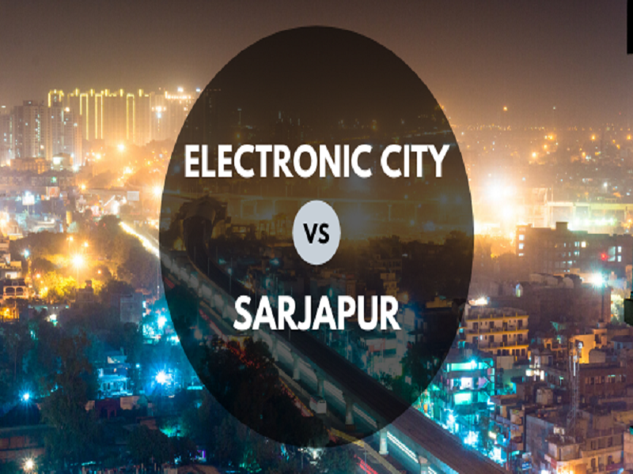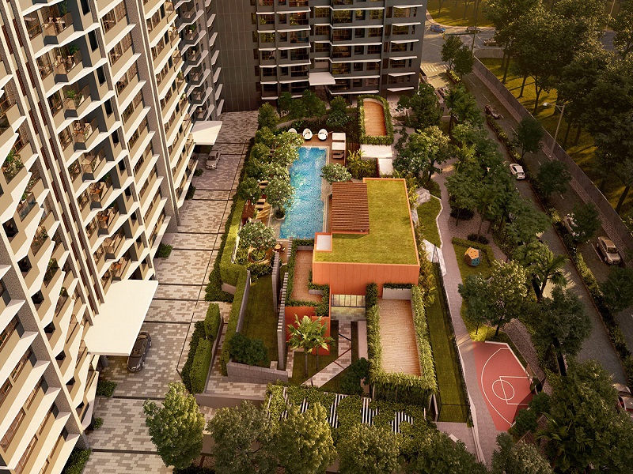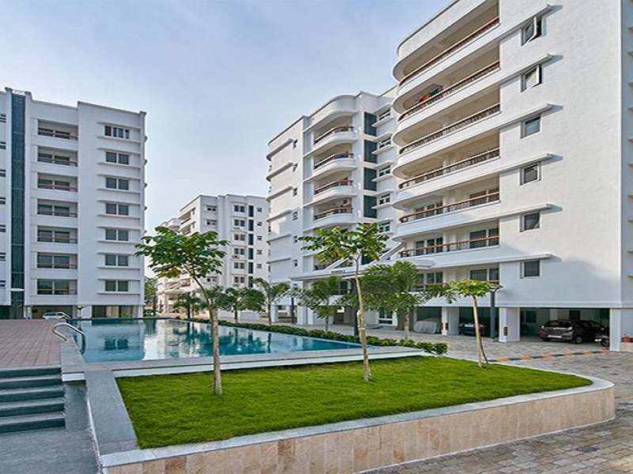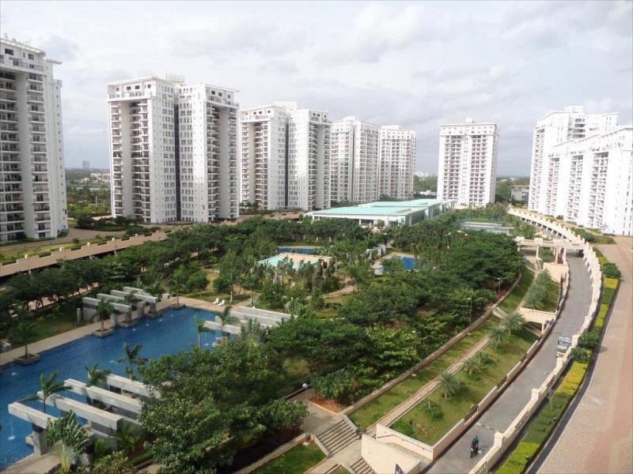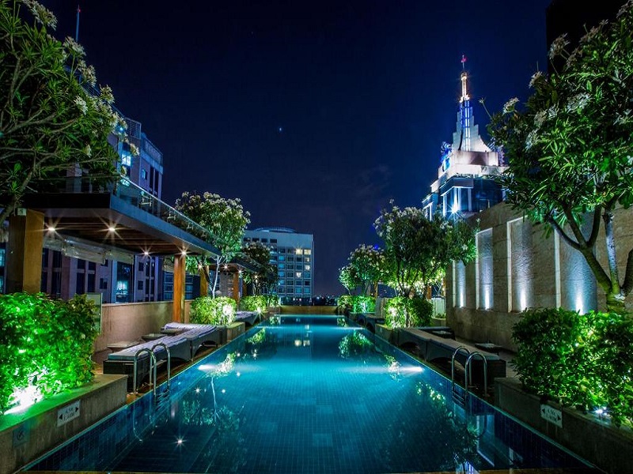Apartments in Prestige Park Grove
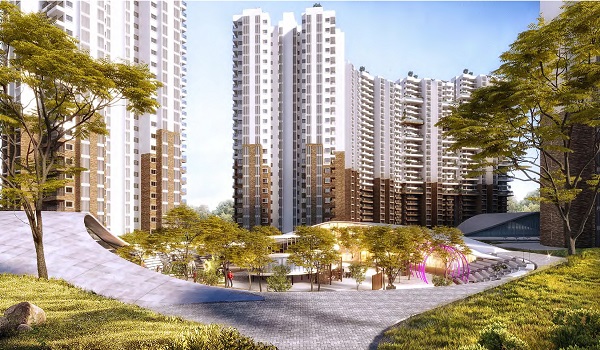
The Prestige Park Grove project is a pre-launch housing development in Whitefield. The project is over an area of 75.96 acres. The layout has luxury flats with 1, 2, 3, and 4 bedrooms. The project also has 3 and 4-bedroom luxury villas.
The project signifies comfort and luxury with its sketches and plans. Parks and gardens are the main components of the design. The RERA Board is yet to approve the proposal.
Location of the project
- The distance to ITPL main road (Hope Farm Junction) - is 4.5 km
- Distance to NH4 6 lane expressway - 5.1 km
- Distance to ITPL - 6.0 km
- Distance to proposed metro (multi-modal transit hub) - 3.1 km.
The net site area of the project is 75.963 acres, and the buildable area is 49.69 acres. The buildable percentage is 63.56%.
Features of the project
- The project has a home and work flexibility model, as it has a seamless blend of home and work
- All the Apartments and Villas provide flexible conversion to study and workspaces
- All the Residential towers provide on-premises shared workspace
- There are a lot of Amenities, including work and meeting areas, in the project.
- There are a lot of amenities that help to keep People Socially Connected
- All the amenities have the flexibility to enable physical distancing.
The project has Large Outdoor Open Areas and Expansive Balconies/Terraces. The project has a Roof Top Terrace and a lot of Amenities. It has the flexibility to divide fitness centers and other multi-purpose halls by retracting partitions. The project has Touchless elevators and entry doors.
The project has Cross ventilation, and it has Ventilated lift lobbies. The project has an Open kitchen for integrated living, giving a Spacious feel. The project has a Foyer Space in all flats and Larger Windows.
The project has a four-leaf clover design, and according to tradition, those who find a four-leaf clover will have good luck, as each leaf in the clover symbolizes faith, hope, love, and luck for the finder. It includes apartment blocks, the core - city center, the petal of connectedness, the petal of wisdom, well-being, exploration, and villas.
The project is a new home complex offered in the city's immaculate neighborhood. It is a planned and finely developed project prioritizing good quality and indulgence. The flat units are perfect for modern families because they are spacious and well-lit. The area includes a wide range of world-class amenities aimed at improving the lives of its people. The amenities will include everything from a clubhouse to fitness facilities such as a gym. The peaceful development project is set in lovely surroundings with numerous planted gardens.
The project is over a total land area of 75.963 acres, and the flats are over 53.963 acres. A 1 bedroom flat ranges from 600 sq ft to 625 sq ft. A 2-bedroom flat compact size ranges from 900 sq ft to 950 sq ft, and a 2-bedroom standard size flat ranges from 1050 sq ft to 1100 sq ft.
A 3B2T compact size flat ranges from 1400 sq ft to 1500 sq ft, and a 3B3T flat ranges from 1650 sq ft to 1800 sq ft. A 3B3T large flat ranges from 1850 sq ft to 1900 sq ft, and a 3.5 BR flat ranges from 2200 sq ft. A 4 BR flat ranges from 2500 sq ft, and a 4 BR luxury flat ranges from 3500 sq ft.
All the flats are large, ventilated, and have various facilities and amenities. Because of its nearness to workstations, educational institutions, health care facilities, and shopping areas, housing demand in this area is rising steeply. Every unit is built to provide abundant sunlight and the best aeration.
The project has a large central green area, a biodiversity green area, petals of life, and a central park. The core city center has a built-up area of 74.18 sq ft, and the flats have a total of 21 towers. There are 4016 units, and the flat saleable area is 69,04,000 sq ft.
A single BHK flat in the project is designed for single young professionals, and the flat is an extension of their personality and hobbies. It ranges from 625 sq ft, with 12 units per floor. It has a total of 2 towers and G +16 and G + 20 floors. It has a total of 432 units in this project.
A 2 BHK flat ranges from compact to standard sizes. A 2 BHK flat is for young married couples, and it is a space for their growing family and hosting friends. A 2 BHK flat here ranges from 950 sq ft and 1100 sq ft. It has 4 units per floor and a total of 8 units per floor. It has a total of 4 towers, and the total number of floors includes 23, 25, 28, and 32. It has a total of 864 units in this project.
A 2 BHK compact unit ranges from 950 sq ft, and a 2 BHK standard unit ranges from 1100 sq ft. A 3 BHK flat in the project has 3B2T and 3B3T houses. It is for married couples with small or teenage children and has a wide space to accommodate family bonding and privacy.
A 3 Bedroom unit here ranges from 1450 sq ft and 1700 sq ft. It has 4 units per floor and 8 units per floor. It has a total of 4 towers, and the total number of floors here includes 23, 27, and 31. It has a total of 864 units in the project. A 3B2T flat ranges from 1450 sq ft, and a 3B3T flat ranges from 1700 sq ft.
The project also has a 3B3T large size for married couples with children and extended families with privacy. The size ranges from 1700 sq ft to 1900 sq ft. It has 4 units per floor and 8 units per floor. It has 4 towers, and the total number of floors here includes 24, 27, 30, and 33. It has a total of 921 units in the project. A 3B3T flat ranges from 1700 sq ft, and a 3B3T large flat ranges from 1900 sq ft.
The project also has 3.5 BHK and 4 Bedroom flats for joint families, those who have couples with kids, and larger extended families. The size ranges from 2200 sq ft and 2500 sq ft. It has 2 units per floor and 4 units per floor. It has 5 towers, and the total number of floors here includes 33, 35, 36, 37, and 39.
It has a total of 720 units in the project. A 3.5 BHK flat ranges from 2200 sq ft, and a 4 BHK flat ranges from 2500 sq ft. The project also has 4 BHK luxury flats ranging from 3500 sq ft. It has 4 units per floor, and there are 4 units per floor. It has a total of 2 towers and the total number of floors here include 40. It has a total of 320 units in the project.
The project is a combination of characteristics that ensures a better thriving community. The housing property presented an amazing location for all home buyers. It is quickly becoming a popular neighborhood among buyers because it is economical and offers a beautiful way of life.
| Call | Enquiry |
