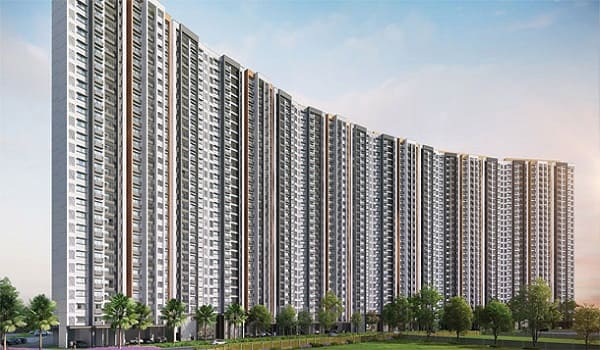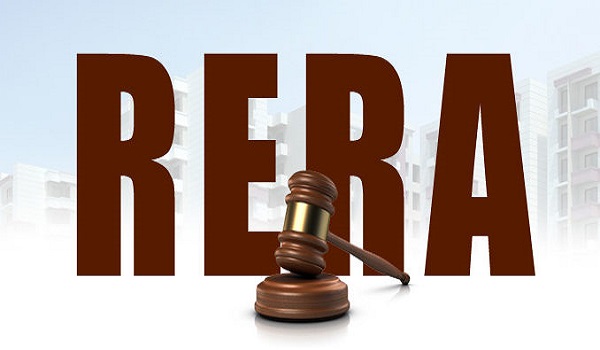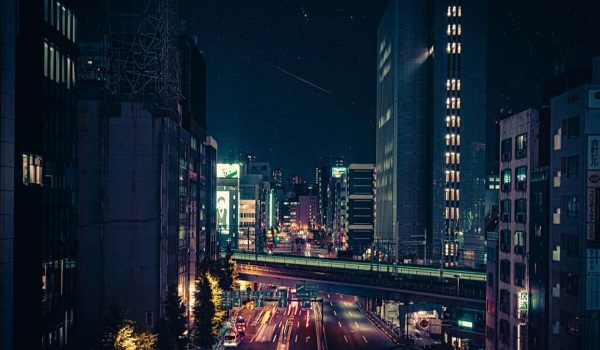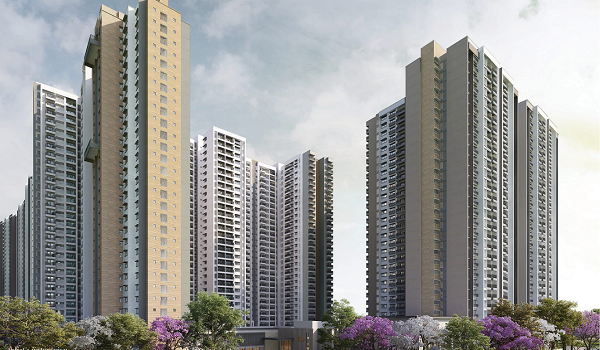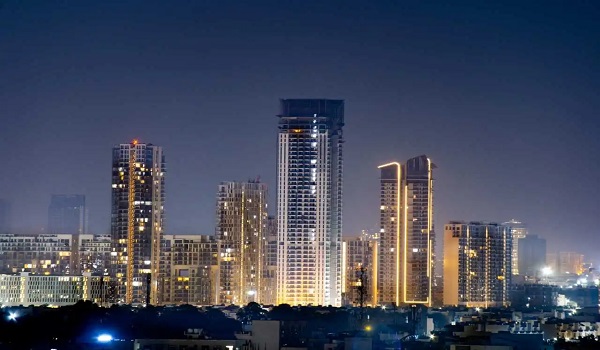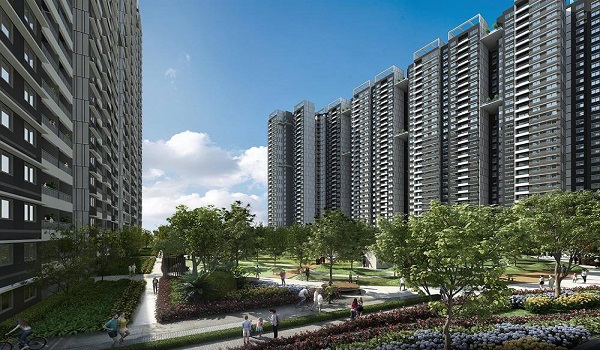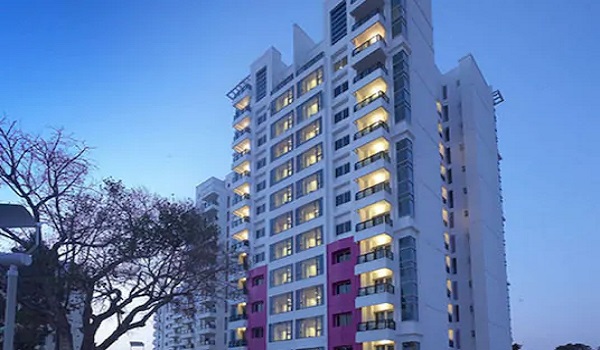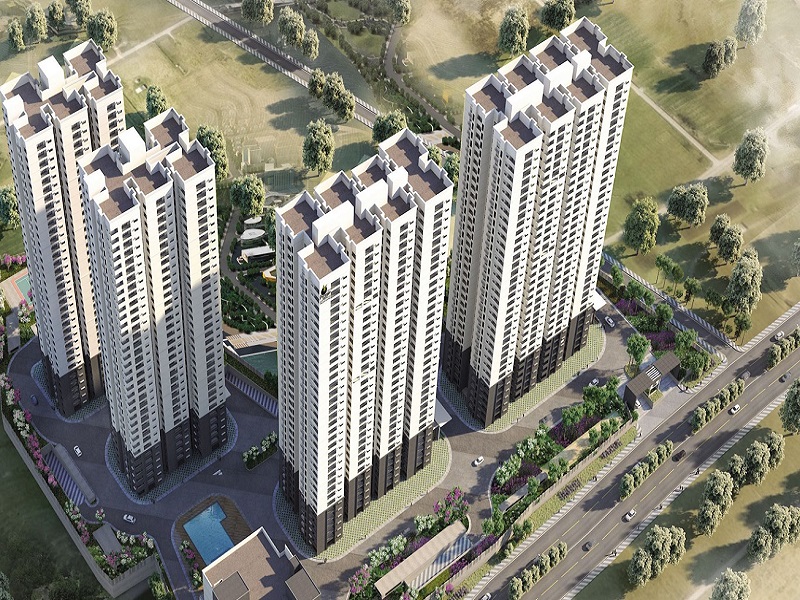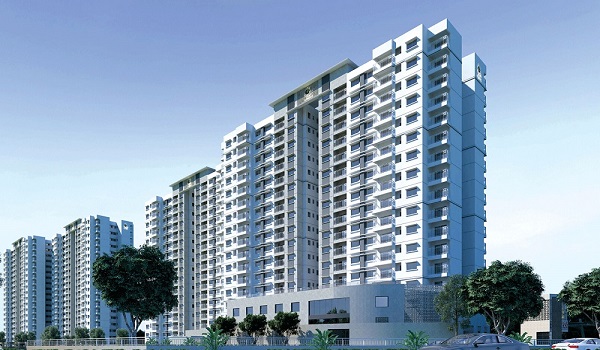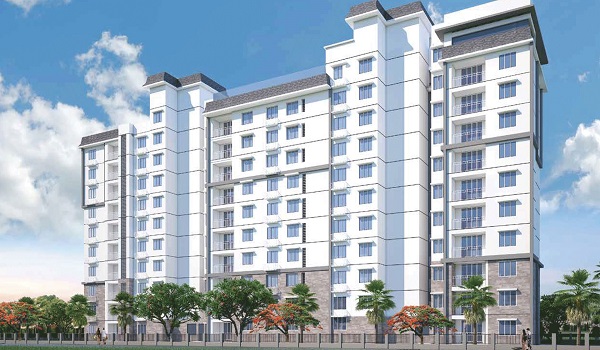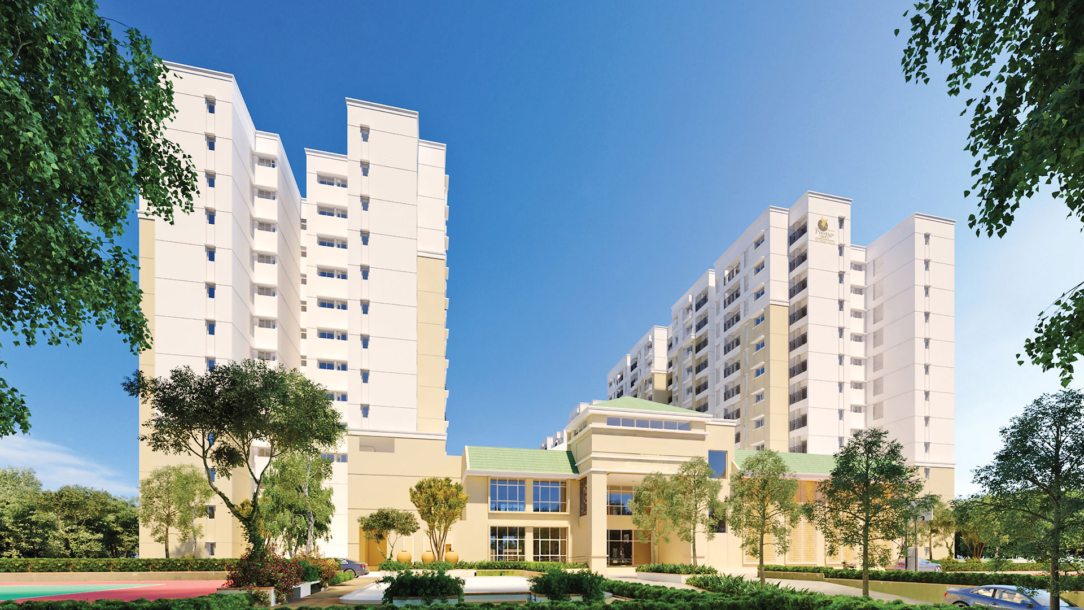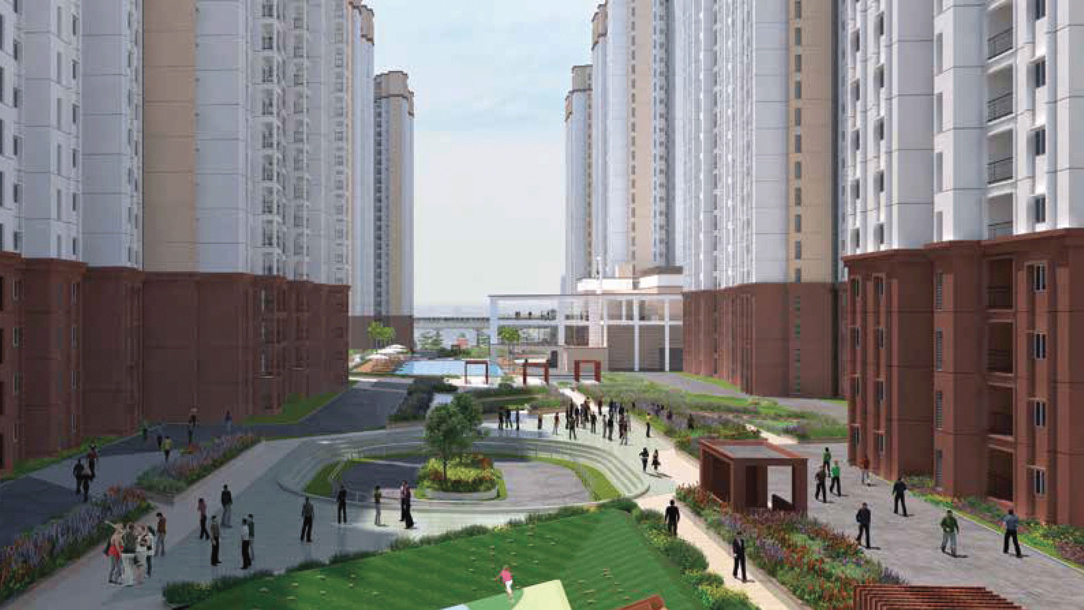Prestige Park Grove Brochure
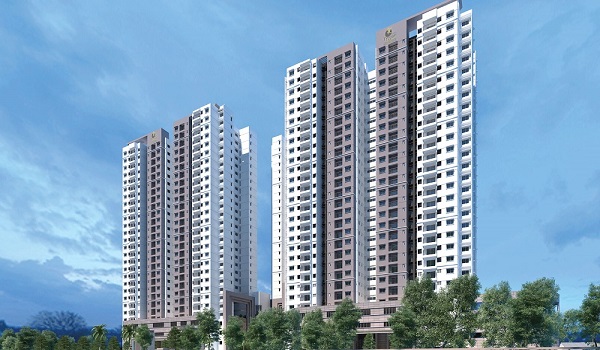
The Prestige Park Grove brochure shows the details of the grand housing project by the well-known builder, the Prestige Group. The enclave is 72 acres on Chikka Banahalli Road at Whitefield, east of Bengaluru.
A brochure is a document that has information about a real estate project. Builders use brochures as a tool to showcase and promote their developments. These help in making buyers know about the homes and their details. The Prestige Group always releases brochures on its projects so that its customers know all the aspects.
The brochure of Prestige Park Grove has a user-friendly layout that makes it extremely simple to grasp. The first page is the enclave’s brief description. It shows its expanse and the types of homes in the project. This page is an opener, introducing the buyers to the grand project.
The master plan is then shown, with the location of the homes. All the amenities available in the project are listed, and their positions are marked on the master plan. The enclave has a unique “Petals of Life” pattern resembling a four-leaf clover.
Plenty of amenities are here, detailed in the Prestige Park Grove brochure. The many green areas in the complex, such as the rain garden, lotus pond, and palm garden, are also outlined. The brochure then moves to a description of The Willows, with 88 villas on 22 acres. The homes are 4 BHK, with sale areas of 3463 square feet and 4170 square feet on east and west- facing plots. The floor plans of the villas are shown here.
The specifications of the homes are shown on the next page. All the materials used in construction, from the tiles and paints to fittings, are listed here. There is also information about the power and water supply to the project. It also details the security measures employed.
The next section is about the apartments in the enclave, also known as The Residences. The project has 3627 apartments in 19 high-rise towers of 24 to 42 floors. There are many different layouts of the homes in the enclave, including 1, 2, 3, and 4-BHK.
The Prestige Park Grove brochure shows the spatial arrangement of apartments on every floor of the buildings. Then come the floor plans of all the apartments in the enclave. These also show the rooms' dimensions and the homes' arrangement. The apartments in the enclave range from 658 to 2369 square feet of sale area.
It is followed by the specifications of the apartments in the project, again detailing all the materials used. These show all the details of all areas, from the lobby and lifts to the kitchens and bathrooms in the home.
The Prestige Park Grove brochure shows the two elegant clubhouses, Club Bellevue and Central Park Club. These spaces are designed for recreation and fun. The amenities available at these are also listed here. There are sports courts, a cafe, a gymnasium, and a swimming pool.
There are images of the clubhouses of the project, which show them off in all their glory. The project also has a write-up on The Prestige Entertainment, Arts, and Cultural Experience Center (PEACE). It is a space for the promotion of art and culture.
The brochure of Prestige Park Grove also has many images throughout it. There are pictures of the project's grounds and the model homes' rooms. It is an accurate description of the enclave. It takes buyers on a detailed walk-through of the project.
| Call | Enquiry |
